Stray balls aren?t a problem on the rooftop tennis court of this sports centre in western Poland by PL.architekci, thanks to the cage that covers the building (+ slideshow).
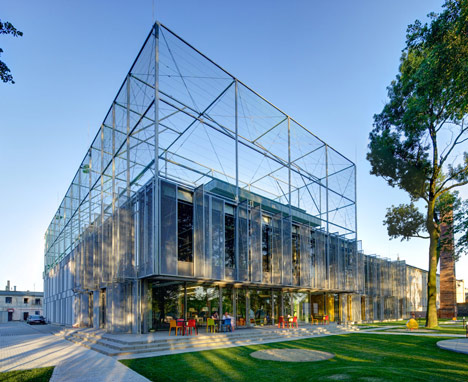
?The plot was too small to locate a tennis court on the ground, so we decided to put it on the roof,? architect Bartek Bajon told Dezeen. ?We designed an eight-metre-high cage to protect people on the ground from falling tennis balls.?
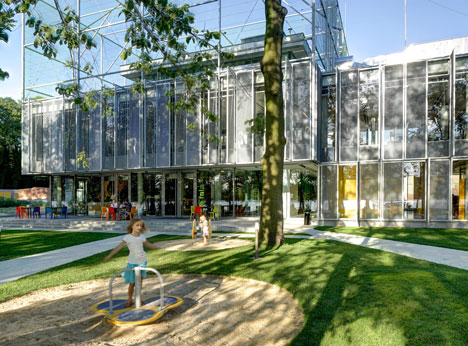
The metal cage wraps the facade and roof of the two-storey building, creating the framework for a row of shutters that can be fastened shut across the glazed elevations.
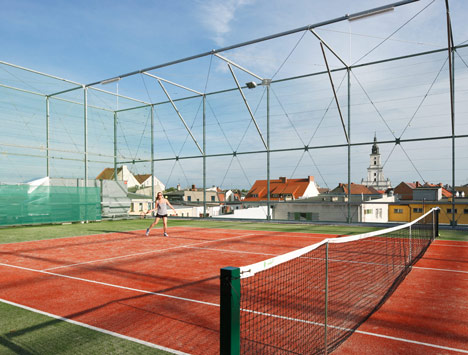
Inside the centre, a two-storey climbing wall surrounded by a cafe and reception area sits in the crook of the L-shaped plan.
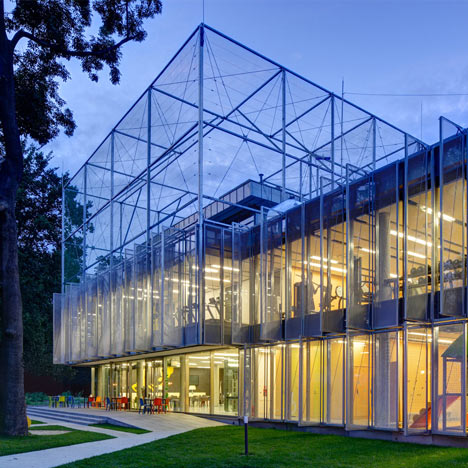
The climbing wall can be seen from almost every other part of the building, which includes bowling alleys, squash courts, a gym and a children?s play area.
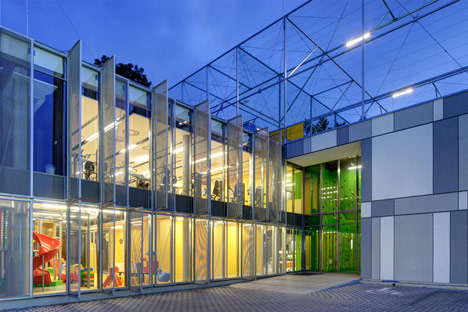
Faceted staircases lead up to the rooftop tennis court, which Bajon says offers ?picturesque views of the old town, park and lake?.
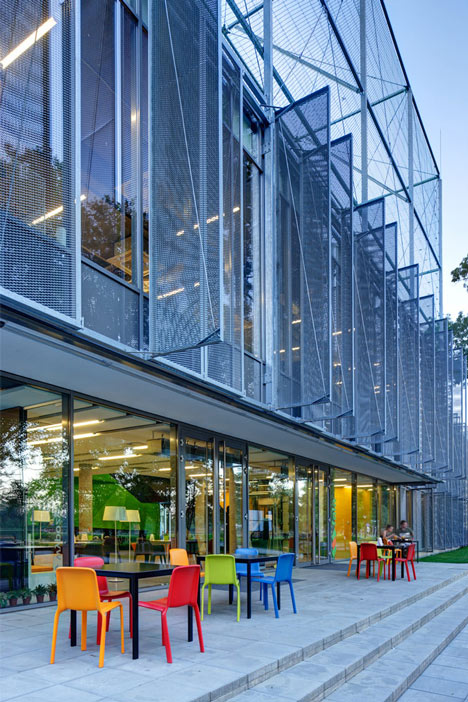
Other sports centres on Dezeen include a timber-clad football training centre and a sports hall with a rainbow-coloured facade.
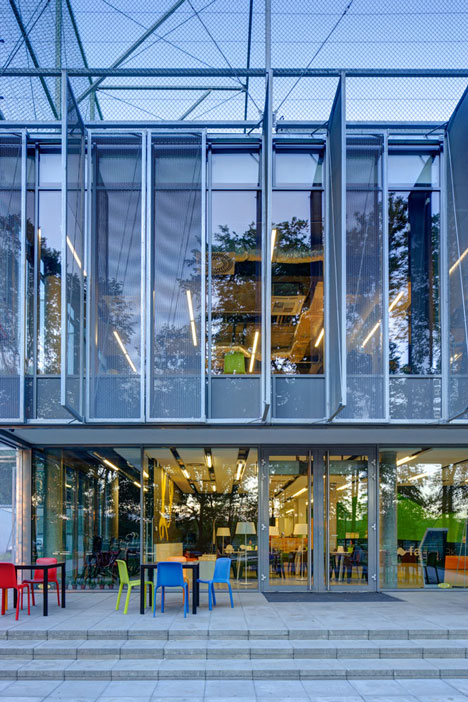
See more stories about sport ?
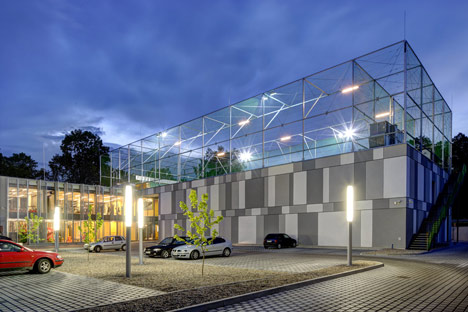
See more buildings in Poland ?
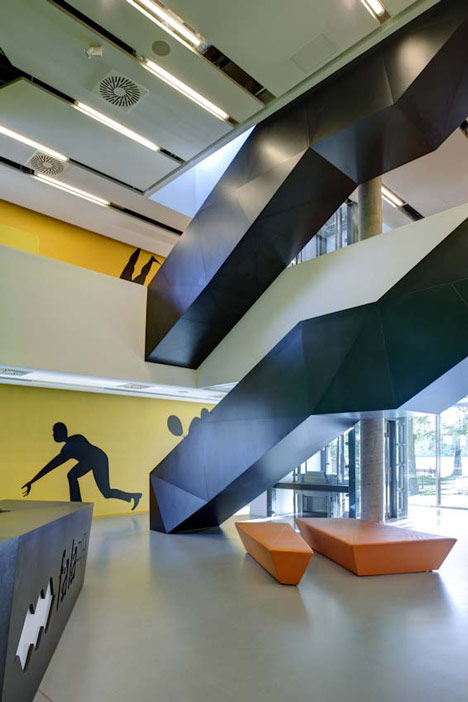
Photography is by Bartosz Makowski.
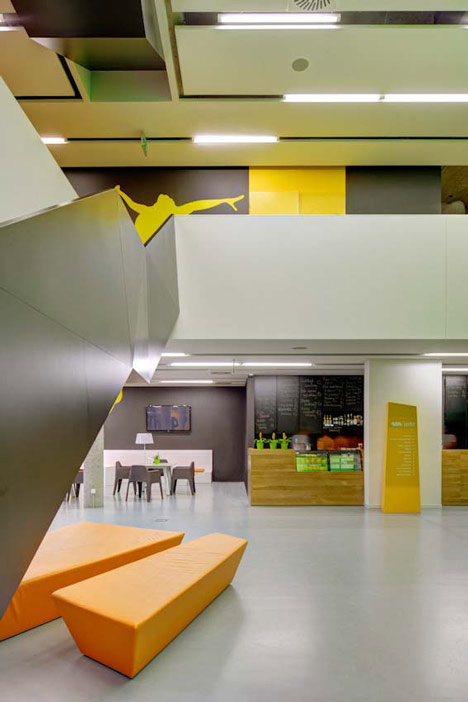
Here?s some text from the architects:
Fala Park
Fala Park is a sports and recreation centre situated in the small and picturesque town of Wolsztyn, Poland, famous as the location of a locomotive roundhouse.
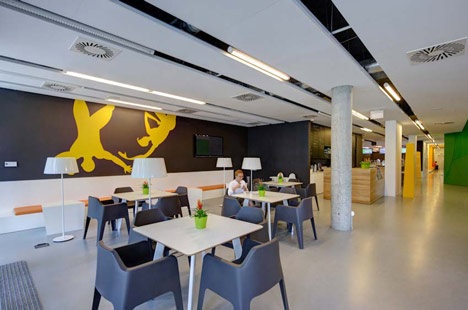
The new centre has been built on a former brownfield site bordering a historic park and offering views to a nearby lake.
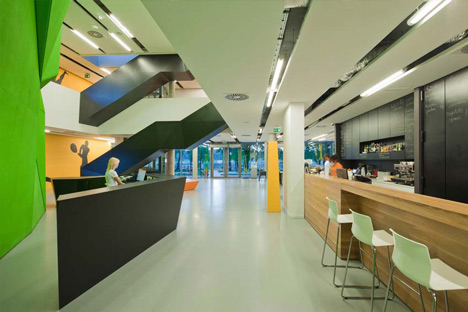
Our intention was to take full advantage of the sites location by creating visual connections from the building to its attractive surroundings with the main internal spaces requiring natural light having views towards the lake.
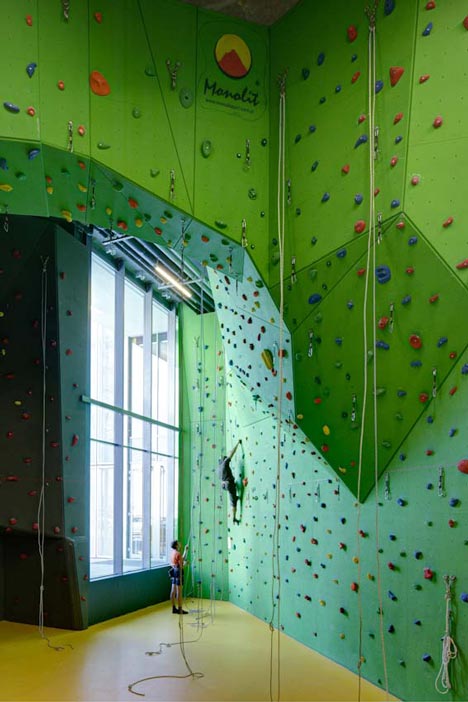
A rooftop tennis court ? Poland?s first ? offers users an exciting platform to admire the far-reaching panorama of the town?s historic church towers and dense rooftops.
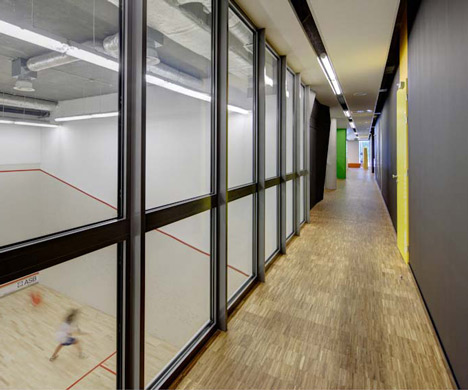
The form and massing of the building is derived from the spatial requirements of the sporting functions within.
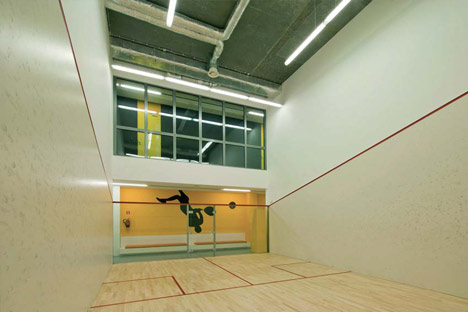
Although initially Fala Park was supposed to be enclosed, we persuaded the investors to keep it open and welcoming; creating a new, inviting and energetic public space that seeks to strengthen the connections between the town, the park and the lake.
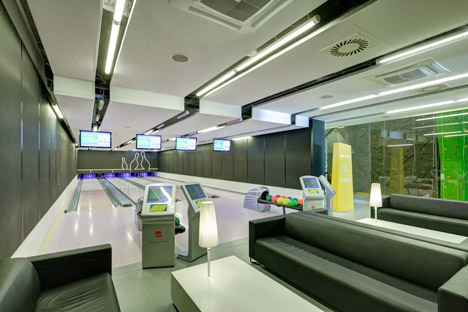
Along with the rooftop tennis court, Fala Park accommodates: 4 bowling alleys, 2 squash courts, a full height climbing wall, a gym with spin and fitness studios, a children?s play area, a mini-golf course, a cafe, and bike and Segway hire.
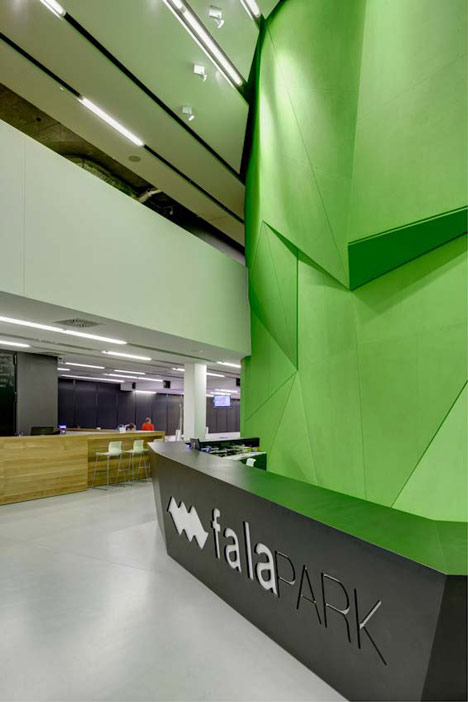
The building has been wrapped with semi-translucent, vertical brise-soleil panels arranged to create an expressive modular fa?ade whilst reducing solar gain. Inside, contemporary and vivid interiors have been used to enable easy orientation within the entwining yet distinctive buildings functions. Bright accent colours and clear graphics and signage were used throughout to appeal to users of all ages.
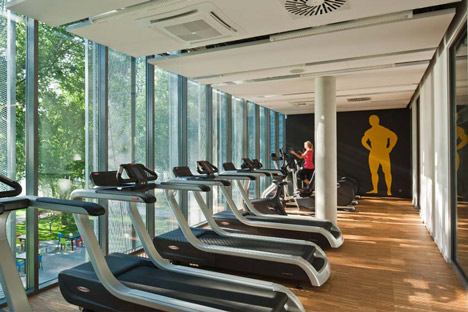
A striking, green climbing wall, which can be seen throughout the building dominates the main interior space and acts as a notional ?core? and way-finding device for users.
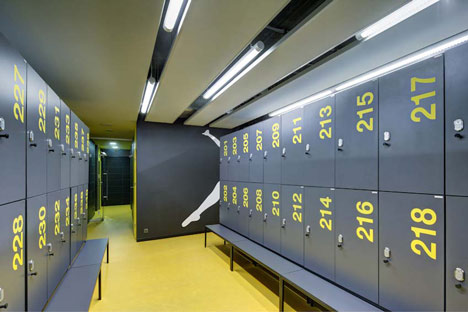
The climbing walls distinctive form is also playfully expressed in the treatment of the stairs, furniture and other elements of the building.?Even though Fala Park was completed on a very tight budget (jointly founded by EU grants and private equity) we believe we have succeeded in delivering a contemporary, playful and contextual building.
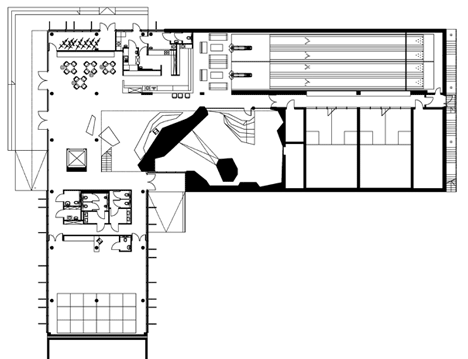
Ground floor plan- click above for larger image
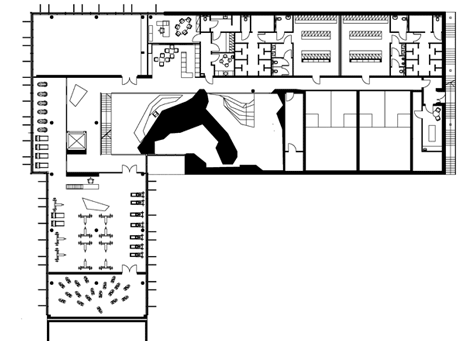
First floor plan- click above for larger image
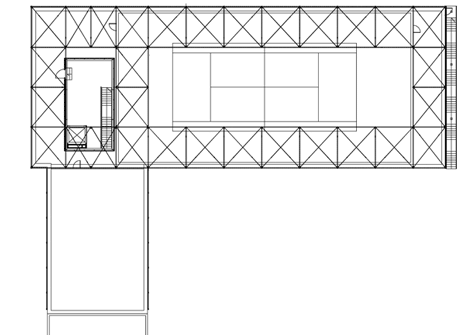
Second floor plan- click above for larger image
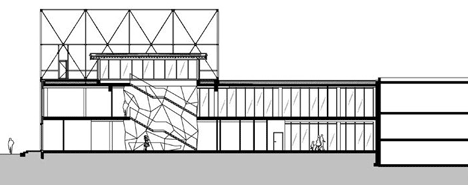
Section- click above for larger image
Source: http://www.dezeen.com/2012/09/27/fala-park-sports-centre-with-rooftop-tennis-court/
mary mary sag aftra merger dj am bully bohemian rhapsody bohemian rhapsody spike lee
No comments:
Post a Comment
Note: Only a member of this blog may post a comment.